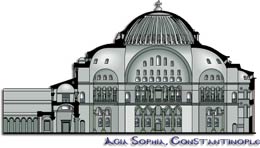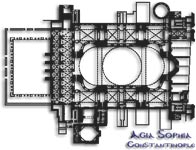the Architecture
 church history.. church history..
The new  Hagia
Sophia belongs to the transitional type of the domed basilica. Its
most remarkable feature is the huge dome supported by four massive piers,
each measuring approximately 100 sq. m. at the base. Four arches swing
across, linked by four pendentives. The apices of the arches and the
pendentives support the circular base from which rises the main dome,
pierced by forty single-arched windows. Beams of light stream through
the windows and illuminate the interior, decomposing the masses and
creating an impression of infinite space. Twelve large windows in two
rows, seven in the lower and five in the upper, pierce the tympana of
the north and south arches above the arched colonnades of the aisles
and galleries. The thrust of the dome is countered by the two half-domes
opening east and west, the smaller conchs of the bays at the four corners
of the nave, and the massive outside buttresses to the north and south. Hagia
Sophia belongs to the transitional type of the domed basilica. Its
most remarkable feature is the huge dome supported by four massive piers,
each measuring approximately 100 sq. m. at the base. Four arches swing
across, linked by four pendentives. The apices of the arches and the
pendentives support the circular base from which rises the main dome,
pierced by forty single-arched windows. Beams of light stream through
the windows and illuminate the interior, decomposing the masses and
creating an impression of infinite space. Twelve large windows in two
rows, seven in the lower and five in the upper, pierce the tympana of
the north and south arches above the arched colonnades of the aisles
and galleries. The thrust of the dome is countered by the two half-domes
opening east and west, the smaller conchs of the bays at the four corners
of the nave, and the massive outside buttresses to the north and south.
The esonarthex and exonarthex, to the west, are both roofed by cross-vaults.
Two roofed cochliae (inclined ramps). north and south of the esonarthex
Iead up to the galleries.

The vast rectangular atrium extending west of the exonarthex had a peristyle
along its four sides. At the center stood the phiale (fountain of purifications)
with the well-known inscription that could be read from left to right
and from right to left:
NIΨONANOMHMATAMHMONANOΨIN
"Cleanse our sins, not only our face"
The church measures 77 x 72 m. and the impressive huge dome soaring 62
m. above the floor has a diameter of about 33 m. According to R. van Nice,
a scholar well versed in the problems posed by the architecture and statics
of  Hagia
Sophia, the nave is 38.07 m. wide, slightly more than twice the width
of the aisles, which measure 18.29 m. each. The vertical planes formed
between the two north and the two south piers by the arcades of the aisles
and galleries and the tympana above them are aligned flush with the side
of the piers facing the nave. Thus, the mass of the piers is pushed aside
into the aisles and galleries. By this clever arrangement the bearing
structure is hidden from the eye, creating the impression that space expands
in all directions and that the dome floats in the air. Hagia
Sophia, the nave is 38.07 m. wide, slightly more than twice the width
of the aisles, which measure 18.29 m. each. The vertical planes formed
between the two north and the two south piers by the arcades of the aisles
and galleries and the tympana above them are aligned flush with the side
of the piers facing the nave. Thus, the mass of the piers is pushed aside
into the aisles and galleries. By this clever arrangement the bearing
structure is hidden from the eye, creating the impression that space expands
in all directions and that the dome floats in the air.
The vast expanse under the dome and the half-domes seems to expand
further: " The eye follows the vertical axisrising into immensity of main domeand moves longitudinally until it encounters apse sanctuary. The
eye follows the vertical axis, rising into the immensity of the main
dome, and moves longitudinally until it encounters the apse of the sanctuary"(Mavridis).
The capitals bearing Justinian's monogram are exquisitely carved producing
a lacework effect. The marble revetments of the piers and walls glow
with the beauty of their rare coloring. The imposing bronze doors are
adorned with the monograms of Theophilus and Michael among inscribed
prayers. Everything creates an impression of preciousness and perfect
harmony. The few but so important surviving mosaics disclose the awe
and diffidence of each epoch that did not dare or could not proceed
to decorate the church with an iconographic programm worthy of the monument's
fame.
By the end of the 5th century the basilical type of church had spread
over the entire Mediterranean region with the exception of a few centralized
buildings. From the early 6th century, however, the Christian world was
preparing the ground for a major change in art and particularly in architecture.
New methods of vaulting and statics were tried. Barrel-vaults. half-domes
and domes prevailed in building techniques. The one great problem which
found its solution in the age of Justinian was the transition from the
square to the circle. i.e. the raising of a circular dome over a square
base.
This new technical achievement, tried first in the church of St. George
at Ezra. Syria, then in that of the Sts. Sergius and Bacchus at Constantinople,
found its most perfect expression in the
 Hagia
Sophia, this masterpiece of Christian architecture. Innumerable
descriptions praise the classical merit of the monument."The
spiritual character of Byzantine art found its completion in the Hagia
Sophia the spiritual character of byzantine art found its completion in the hagia sophia",
(Kalokyris). Polychrome marbles, elegant columns and fine wall revetments,
gold vessels and ornaments, exquisite mosaics, the huge dome, half-domes,
vaults and arches, the elaborately carved capitals, friezes and cornices,
the arcades, the one hundred windows and the interplay of light and
shade, all dissolve substance, filling the faithful with awe and delight
and revealing to the beholder the everlasting beauty of perfection. Hagia
Sophia, this masterpiece of Christian architecture. Innumerable
descriptions praise the classical merit of the monument."The
spiritual character of Byzantine art found its completion in the Hagia
Sophia the spiritual character of byzantine art found its completion in the hagia sophia",
(Kalokyris). Polychrome marbles, elegant columns and fine wall revetments,
gold vessels and ornaments, exquisite mosaics, the huge dome, half-domes,
vaults and arches, the elaborately carved capitals, friezes and cornices,
the arcades, the one hundred windows and the interplay of light and
shade, all dissolve substance, filling the faithful with awe and delight
and revealing to the beholder the everlasting beauty of perfection.
Some twenty years after the consecration of the church, a severe earthquake
caused serious damages to the dome and the eastern half-dome. During repairs
these structures partly collapsed, destroying the Lord's Table, the ciborium
and the ambo (May 7, 558). Reconstruction was entrusted to Isidorus the
Younger. The dome was rebuilt steeper and of lighter materials and the
supporting base was reinforced. The church was re-dedicated on December
23, 563.
From time to time Emperors repaired, restored and embellished the Great Church, or made generous donations, as it appears in the following list: Justin II (565-578) and empress Sophia, donations; Maurice (582-602) donations, in particular
a gold crown; Michael I Rangabe (811-813) donations; Basil I (867-886) repairs and possible the mosaic of the Theotokos in
the sanctuary apse; John
I Tsimisces (969-976) donations; Basil II (976-1025) repairs to
the dome and eastern apse that had been damaged by earthquakes in 989;
Roman III Argyrus (1028-1034)
decoration of the capitals with gold and silver; Constantine
IX Monomachus (1042-1055) and John
II Comnenus (1118-1143) donations of money and properties. Patriarch
George II Xiphilinus (1192-1199) is reported to have restored the interior
decoration: "He embellished anew and adorned the great church
restoring all the icons of the saints that are in it"
(Chronicle of George the Sinner, Migne, Vol. 110, 1237). The buttresses
at the east wall were erected in the reign of Andronicus
II Palaeologus (1282-1328).
The eastern part of the church and the mosaic of the Virgin in the apse
were seriously damaged in the earthquake of 1346.
|
